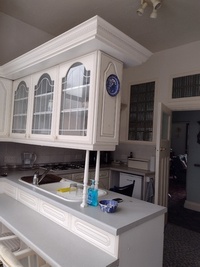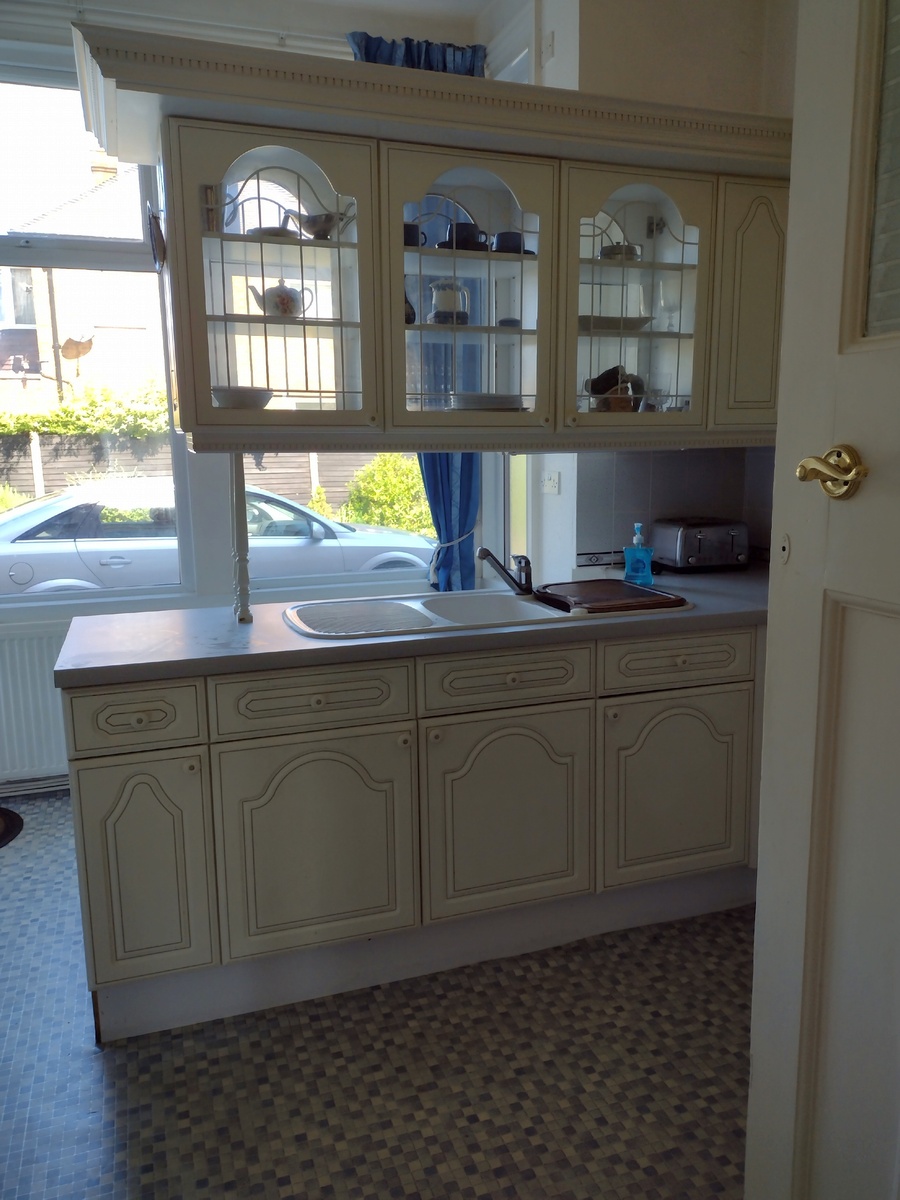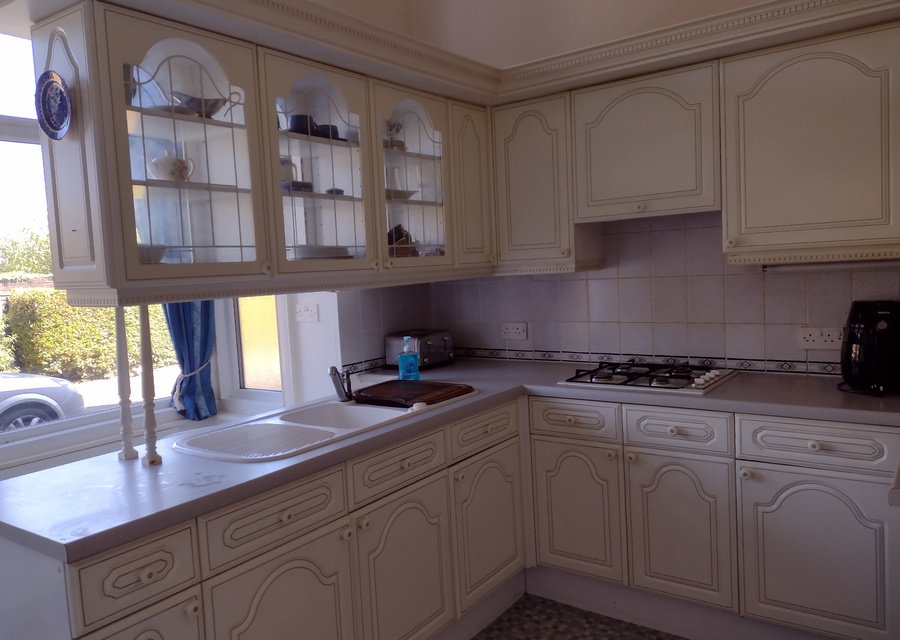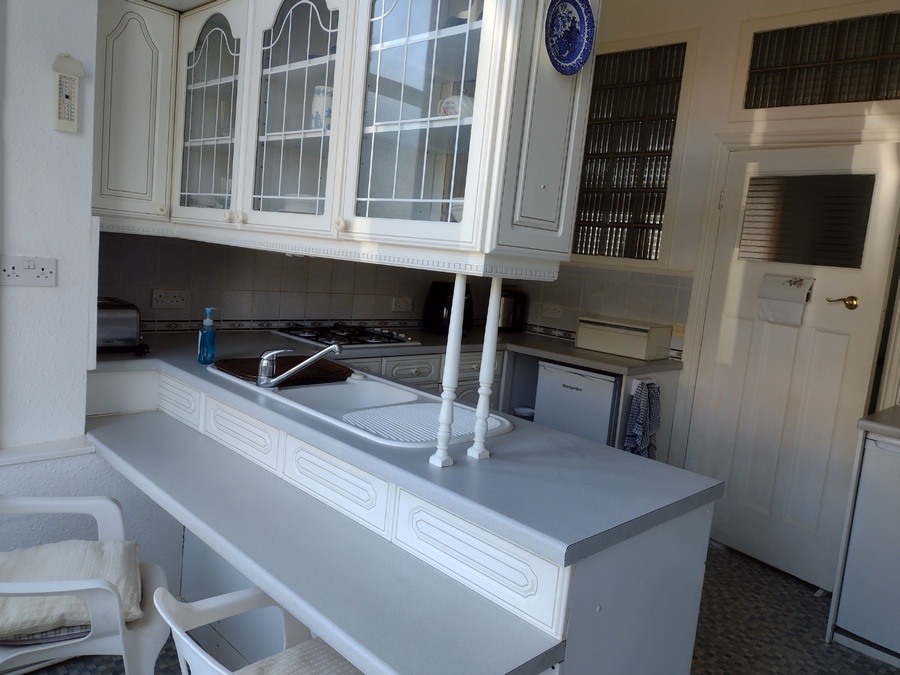Kitchen
Dimensions:
3.72m x 3.75m (12' 2'' x 12' 4'')
The kitchen base and wall cabinets are white with a grey line, they are not new but all still in good working order.
To the side of the bay window is a uPVC door leading to the outside rear driveway which is handy when shopping and for quick access to the rotary clothes dryer.
Kitchen Breakfast
The peninsula units have double sided glass display cabinets over the double bowl single drainer white resin sink.
The low level breakfast bar can accomodate three people but two have plenty of room to spread out.
The kitchen has an integral gas hob with built-in extractor over and electric oven grill.
Plumbing for washing machine and space for built under fridge and separate freezer.
The new gas boiler is housed in a tall cupboard in which there is also space for a vacuum cleaner / mopes etc.







